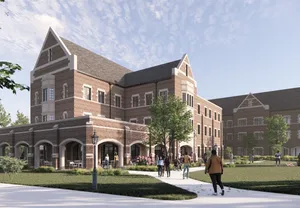
Off to a Good Start – Aligning Catawba’s Goals to Vision
From the outset, Phius certification was a must-have goal for the new residence hall, guiding every decision. An early collaborative workshop aligned the college and team on three priorities: honoring Collegiate Gothic heritage, enhancing student well-being, and achieving Phius performance standards. Early technical analysis embedded Phius standards into the design, materials, and budget, resulting in a cost-effective, high-performance outcome.
Early Decisions – Setting the Groundwork for Significant Impacts
Early decisions set the groundwork for Phius certification and long-term efficiency. During schematic design, the project team shaped the attic strategy, limited thermal bridging, guided mechanical locations, and committed to an all-electric approach. We engaged Build Zero Consulting to leverage their technical Phius expertise, maximizing efficiency on the project.
Optimizing Form and Glazing
Massing and geometry studies informed the building footprint. The orientation and T-shape allow for self-shading. Parametric window studies identified 30 to 40 percent as the best balance of daylight, comfort, and energy use. The 8-inch window depth, coupled with internal shades, is optimal for glare and for thermal comfort.
Thermal Boundary and Attic Strategy
A critical choice was whether to include the 9,000 square feet of unoccupied attic space within the primary thermal and air control layers. The team weighed energy use, air and vapor control complexity, thermal bridging risk, material quantity, embodied carbon, constructability, and cost (see Table 1). The team ultimately excluded the attic from the conditioned envelope to avoid heating and cooling unoccupied space. Mineral wool insulation and the primary air barrier sit at the attic floor, reducing cost and simplifying continuity of control layers. The dedicated outdoor air system (DOAS) was shifted to grade for easier access, fewer roof penetrations, decreased duct lengths, and simpler maintenance.
Table 1. Pros and Cons of Excluding the Attic from the Conditioned Envelope
| Condition | Results of Excluding Attic from the Outside Control Layer |
|
Energy |
Pro: Avoid conditioning unoccupied space. |
|
Air control |
Con: Additional penetrations through air barrier. |
|
Vapor control |
Con: Trickier detailing but possible. |
|
Thermal control |
Con: More instances of thermal bridging. |
|
Materials |
Pro: Less area to install insulate results in material saves. |
|
Cost |
Pro: Saves first and operational cost – lower energy bills, less insulation. |
A High-Performance Enclosure
An early passive energy model guided the team’s selection of triple-pane windows, R-24 to R-28 walls, and an R-53 roof to meet Phius performance requirements. Continuous exterior mineral wool installed outside the air and weather barrier reduces condensation risk and prevents thermal bridging from interior framing. The foundation will be lined with 2-inch rigid insulation, with no underslab insulation as ground temperatures are mild in this climate zone.
Targeting Thermal Bridges
The team took a proactive approach to minimizing thermal bridging. The design reduces the quantity of penetrations through insulation, adds thermal breaks at high-risk joints, and incorporates low-conductivity structural materials. Thermal bridge locations evaluated include slab-edge to wall, window-to-wall interfaces, and roof structural connections. This deliberate approach not only improves performance but also supports long-term durability and occupant comfort.
Mechanical Systems Strategy
The residence hall connects to Catawba’s new geothermal campus loop to take advantage of the earth’s relatively constant underground temperatures for efficient heat exchange. Space conditioning maintains comfort with ground source heat pumps, one of the most efficient HVAC solutions available, paired with a hydronic distribution network that reduces refrigerant volume and associated carbon impacts.
The design uses a fully decoupled approach to ventilation and heating/cooling, allowing each system to operate at peak efficiency. This decoupling prevents over-ventilation to satisfy thermal loads and avoids running heating or cooling solely to meet ventilation requirements. Fresh air is delivered through a DOAS located outdoors that includes a high-performance energy recovery wheel that captures and reuses thermal energy from exhaust air. Early placement studies carefully considered duct lengths to keep energy use low, resulting in a final system layout that reduces losses and maximizes performance.
-Reprinted from The Passive House Accelerator website
