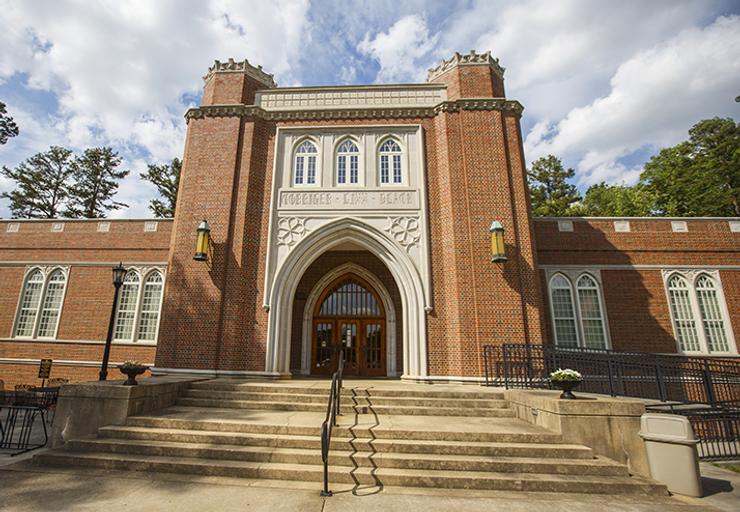Project: Corriher-Linn-Black Updates
Corriher-Linn-Black Updates

Corriher-Linn-Black Updates
Current Phase: Completed
Project Details
2019 Renovation
The Corriher- Linn-Black 3-story library facility is a designated national repository of various collections on the lower level. The second floor - the main level - comprises student collaboration study pods and an interactive digital learning arena. The top floor houses the Alcorn 3-D Simulation Lab, six private study/tutoring rooms, and additional upholstered seating study pods identical to those on the middle floor. The front tower of the library houses the Marketing and Communications Department.
During the whole building renovation, all carpet tile was replaced, LED lights were added, new paint was added, and two floors of upholstery were created, creating study pods – complete with mobile charging stations for each pod. On the south side of the main floor, an interactive 2-level seating area around a “U” shaped teaching arena was created. Two oversized mobile technology smart boards are the new technology for this teaching area. The upholstery cushions are all soy-based foam, delivering a partially sustainable application within the building.
