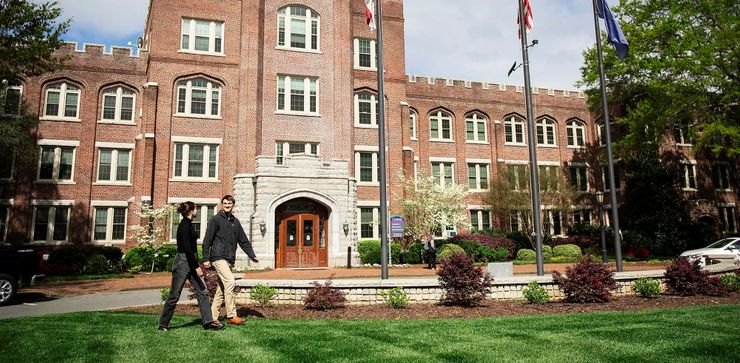Project: Hedrick Building
Hedrick Building

Hedrick Building
Current Phase: Completed
Project Details
Built in 1924
Renovation 2020
Using Terracon Engineers as the specialists for this legacy building, an on-site diagnosis required the removal of several hand-thrown bricks and non-concrete mortar. These samples were sent to a Petrographic analysis lab in PA to determine the exact content of the structural elements and ensure no tower failure post correction. The report returned the specialized mortar mixture and color used for the four-story tower restoration. During this same time, the north side 1996 exterior staircase was determined to be sinking, presenting a 2” separation at the top floor intersection adjacent to the original building. Using soil samples and site observations, Terracon engineers drew the new foundation and additional footings for the massive realignment. The latest structural footings must be extended from 15 – over 75 ft below grade, realigning the building back 90 degrees and tight to the original building structure. After the structural work on the tower and staircase was completed, the entire building received a 25-year commercial membrane roof, correcting scattered significant leaks.
HONORS SUITE – Summer 2024
The program was transferred to the 2nd-floor tower, addressing growth and serving over 100 students. The suite houses the Director’s office, a reception area for prospective students and candidate visits, and the Student Lounge for study, collaboration, and weekend activities. The furniture, flooring, and window blinds purchased have been made with a significant content of 100% sustainable materials.
PROVOST SUITE – Summer 2024
All associate and assistant provosts’ offices are located with the college's Executive Vice President/Provost. The new offices were created from semi-abandoned areas in the tower front rooms. The renovation of the entire 4th-floor tower now holds the second largest sustainable furnished conference room on campus. With the newly formed conference room, the 14-seat table is built with electronic controls supporting state-of-the-art wall-mounted technology. Steelcase, Andreau World, Interface Flooring, and United Supply were the suppliers for the suite. The conference chairs received the highest Neocon Sustainable Award Fall of 2024.
STUDENT SUCCESS SUITE – Winter 2024/2025
The entire west end wing on the first floor of Hedrick, the Student Success Center, has been redesigned to emulate a professional office space, much like a graduate would experience during interviews and in future employment offices. Each office has the same high-tech sit-stand desks with guest seating and ergonomic desk seating. The suite houses four testing rooms that support unique student plans and ensure the best academic outcomes.
ONLINE STUDIES PROGRAM – Spring 2025
Using the second floor prior Honors Lounge ample one room space, three workstations were built to include a comfortable seating area for collaboration for the three Catawba Online staff. It provides a relaxing space for students to meet with staff on campus. Sustainable Steelcase workstations were used in this pod, and recycled upholstery from the prior Honors room created an online staff comfort zone.
