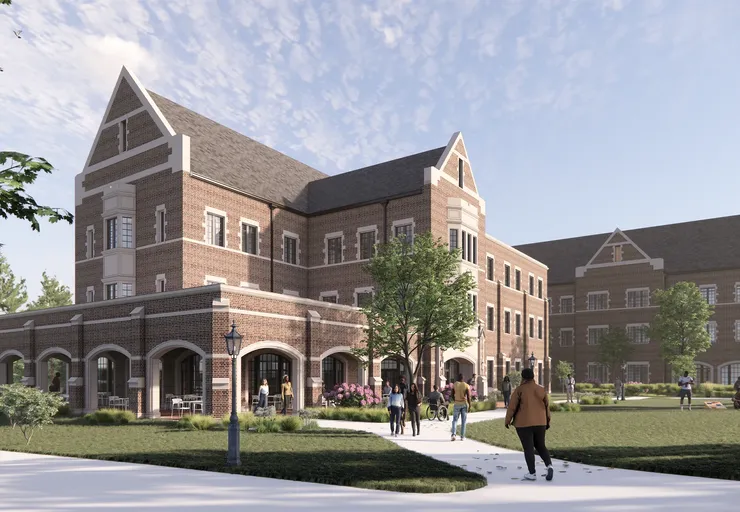Capital Project: New Residence Hall
New Residence Hall

New Residence Hall
CONSTRUCTION START DATE |
ANTICIPATED COMPLETION DATE |
April 2025 |
August 2026 |
A new, three-story residence hall with 130 beds and flexible-use common areas for top performance collegiate living.
Current Phase: Construction
(Updated 2/2/26)

Project Scope
Embodying Catawba’s dedication to sustainability and student well-being, the New Residence Hall will provide a vibrant living-learning space for our juniors and seniors.
Details
Location: Building address not yet issued
Delivery Method: Design-Build
Funding Source: Private donations
Project Team: Page and Balfour Beatty
Common Areas: Designed with feedback from nearly 200 student participants, the building’s design focuses on providing common spaces to support students’ daily activities, such as:
- “Great Room” equipped with a kitchenette, pantry, and top-of-the-line projection and sound systems.
- Community lounge on every level with comfortable, upholstered furniture, large wall-mounted televisions, printing stations, and window seating.
- Study rooms on every level have glass marker boards and flexible-use tables and chairs for convenient individual or group study.
- Ground-level vending machine area.
- Ground-level central laundry facility.
- Large, secured lobby with a grand open stairway for easy navigability to the upper floors.
Residential Spaces: Double and single rooms line both sides of the main corridors and are supported by bathroom pods. Each pod features a communal space with access to multiple sinks. The communal area is flanked on either side by private rooms equipped with a toilet, shower, and vanity.
Sustainability Highlights: The New Residence Hall is designed to meet the elite Passive House certification. By using advanced energy modeling and design techniques, we project a remarkable 55 percent reduction in energy use compared to typical North Carolina standards. The high-performance building envelope will not only provide stable, comfortable living spaces but also reduce heating loads by 44 percent and cooling loads by 75 percent.
The building will be integrated into the new District Energy and Modernization system to provide sustainable heating and cooling solutions for this and other ongoing capital projects.
The new green space and courtyard will feature a lawn area for recreation and gathering and natural areas planted with native plant species to support pollinators, water collection, and filtration.
Timelapse & 360-Degree Views
Timelapse Video of Construction Progress
View the latest timelapse video of the construction of the new residence hall at Catawba College.
(Updated 2/16/26)
