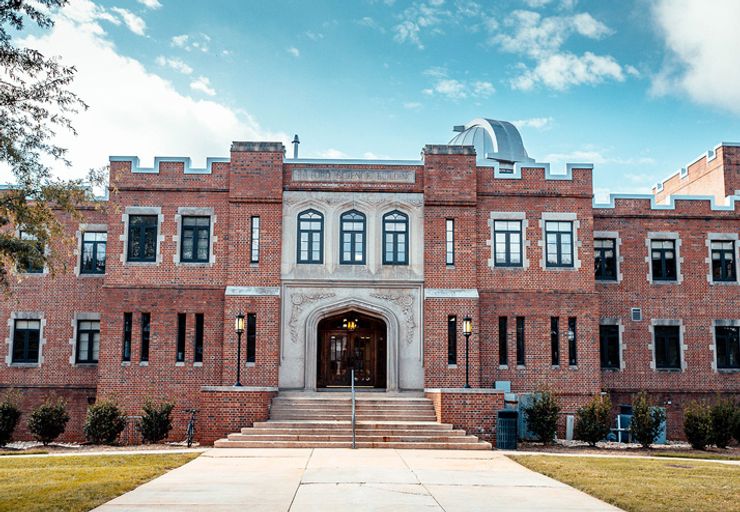Project: Shuford Science Building Renovation
Shuford Science Building Renovation

Shuford Science Building Renovation
Current Phase: Completed
Project Details
Built in 1946; Renovated in Full building renovation 2020 - 2021
The Shuford Science project spanned over a 20-month continuous complete building renovation using architecturally planned upgrades. Beginning with a full membrane roof system replacement, the following building components were removed and replaced with code-compliant load-compliant power. Also included were the plumbing, ADA unisex bathroom, IT classroom technology, complete building HVAC systems, lab classroom cabinetry, and chemical-resistant lab tops for all cabinets and student pod tables. Specialized exhaust systems were installed in the ceilings to complete the lab safety improvements. In the dissection labs, pull-down exhaust tubing was installed. Classrooms received Steelcase ergonomic desk chairs, and all professors received the new standard office furniture. With a specific gift, the planning of a commercial food and fermentation lab was created. It has contract-grade cooking and refrigeration equipment to become the first food and nutrition learning lab within the science curriculum. The rooftop observatory telescope was re-calibrated and received a special exterior coating. New classroom and research pod scientific equipment purchases created the student learning and professor research experiences. The Shuford Science details in the planning phase came from several site visits at Duke University, Queens University, and UNCC supporting the project management and architectural plans. Specialized significant abatement of materials and laboratory specimen contents were aligned before construction, with all receiving certified clearances. After the renovation, architectural exterior metal screening with regional trailing vines was installed to surround the significant HVAC exterior equipment required to soften the large ground and building-mounted equipment.
