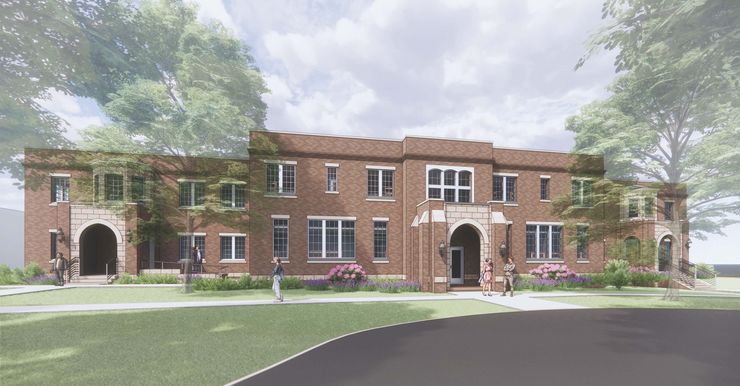Capital Project: Stanback Hall
Stanback Hall

Stanback Hall
CONSTRUCTION START DATE |
ANTICIPATED COMPLETION DATE |
May 2025 |
August 2026 |
A partial renovation and partial rebuild of an upperclassman residence hall will provide brand-new wings while preserving the historic core of the building.
Current Phase: Construction
(Updated 2/2/26)

Project Scope
The original 1927 core of the building will undergo a full renovation, addressing water infiltration and accessibility issues and bringing it up to modern standards while preserving its nostalgic and historic presence. The wings from 1957 and 1961 will be torn down and rebuilt, and together with the renovated core and outdoor patio, the project will provide a cohesive, comfortable, and modern student living experience.
Details
Location: 2435 Brenner Avenue, Salisbury, NC 28144
Delivery Method: CM-at-Risk
Funding Source: Private donations
Project Team: RMI, Little Diversified Architectural Consulting, Edifice Construction, Brailsford & Dunlavey
Sustainability Highlights: This project is pursuing WELL Certification, which focuses on the design around improving the health and well-being of building occupants. Additionally, solar panels will be installed, aiding in the building’s energy efficiency.
The building will be integrated into the new District Energy and Modernization system to provide sustainable heating and cooling solutions for this and other ongoing capital projects.
Construction Timelapse Video
Timelapse Video of Construction Progress
View the latest timelapse video of the construction at Stanback Hall.
(Updated 2/16/26)
